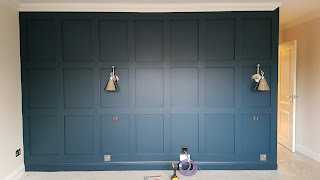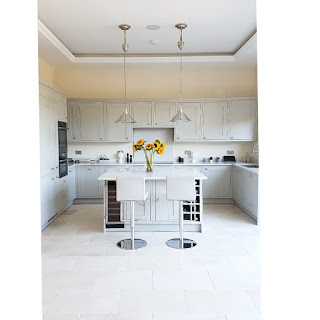Family Bathroom
We are moving our main family bathroom from the back of the house to the front by converting the box bedroom. First step was to knock the wall down and remove the doorway so that we could rebuild the wall on top of the bannister utilising wasted space that you can see in the first picture.
Having done this we proceeded to rebuild the wall first making a timber frame and then cladding it in MDF and plasterboard. We also had to core drill through the wall to fit the toilet waste.
In the room we are fitting a 25mm shower tray 1200mm x 900mm wide which sits in the far left hand corner of the timber frame, the frame encompasses a bench and cubbyholes which will be lit most probably with spotlights. We need to get a custom made frameless shower screen which will separate the shower and toilet which will sit in the right hand part of where the timber frame is situated. Toilet will have concealed cistern and push button flush. At a 90 degree angle will sit the 1900mm wide bath which will sit under the window. We haven't bought the sink yet but this will be wall mounted on the left hand wall. Door will open to the left.
We are contemplating tiling the whole bathroom. Completing the room will be a TV for those long soaks :)




























































































































This sounds like an exciting renovation project, and I love how you've maximized space by moving the bathroom to the front of the house! The layout, with the custom shower frame, concealed cistern, and cubbyholes with lighting, feels both functional and modern. Tiling the entire bathroom could definitely enhance the sleek, cohesive look you're going for. Adding a TV is such a luxurious touch—perfect for unwinding during long soaks! Are you considering any particular tile design or color scheme to tie it all together?
ReplyDelete