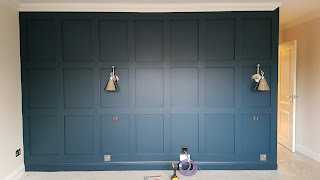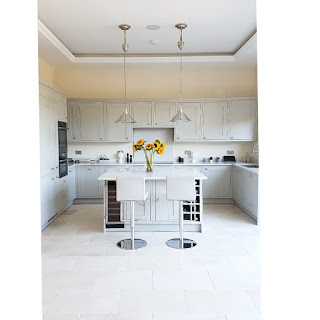Planning
When our neighbours asked if doing a joint planning application would be of interest we jumped at the opportunity. By doing it together we are afforded a bigger extension subject to less restriction. We applied in the spring and finally received confirmation in August. It was a really testing process due to having to make amends to our plans because of objections raised by neighbours of our neighbour. In the end however we got a fantastic plan though and can't wait to get started.
We will be building a 2 storey rear extension and remodelling the ground floor to include a boot room, study, wet room and utility. On the first floor we are moving the bathroom from the back of the house to the smallest room at the front. Our room will comprise of ensuite & dressing area hopefully with island. After a year of storing clothes in the loft this is an element I'm super excited about!
Currently waiting for building control sign off we can't start work until this is through. In the mean time we have been digging out the concrete base of the pre existing circular pool which has a 6m span, squaring it off ready to build a 4m x 3m plunge pool in the middle which will eventually be equipped with air source heat pump and swim jet. We also plan on building a 35sq m building at the bottom of the garden to house a gym, bar and decking area.
The house is due to have full home automation through Cat6 cabling and utilising a system such as Loxone, Lutron or Rako. This soft / hardware will enable us to control lighting remotely and preset mood lighting for each room for different times of the day as well as control alarm and blinds from our phones. We will also incorporate speakers and HD in every room.
Current house plans are below:
Front
Ground floor:
Front of house:
Back of the house:










Comments
Post a Comment