Extension
We have planning for a 2 storey rear extension, this means knocking down the 1970's single storey kitchen to the rear which will enable us to build to a protrusion from the back of the current house by 5m and span the whole length of the house (8-9m). We are also converting the garage to become 4 rooms, Boot room, Study, Wet Room and Utility. The Kitchen will extend off the back of the utility but with a much lower floor height, we are afforded because we live in a valley so the garden runs on a downward trajectory away from the house.
Extension in summary:
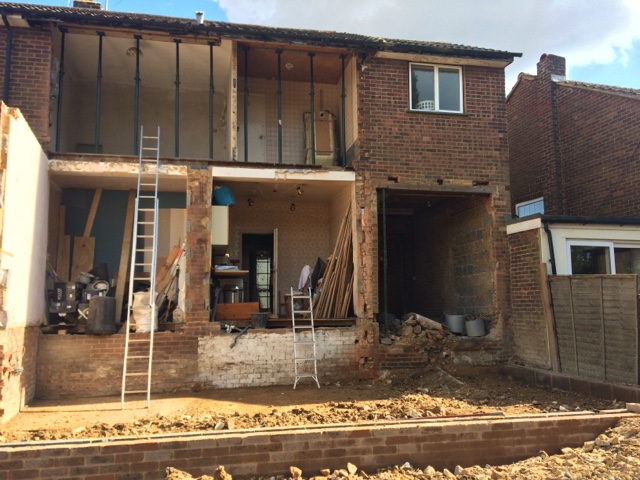 |
| Ready for the block & Beam Floor |
- Rip out existing bathroom at the back of the garage
- Knock out the back wall of the garage, support bedroom over the garage with steel
- Dig foundations, extension trenches & fill with concrete
- Lay drains
- Knock down the kitchen & prepare the new kitchen foundations
- Knock down the back wall of the second storey (bedroom & existing family bathroom)
- Convert box bedroom into family bathroom
- Lay Block & Beam Floor
- Measure & order steels
 |
| Original downstairs Bathroom |
 |
| Original downstairs Bathroom |
 |
| Original downstairs shower |
 |
| Original downstairs Bathroom |
 |
| Beginning the process of demolition |
 |
| Beginning the process of demolition |
 |
| Beginning the process of demolition |
 |
| Beginning the process of demolition |
 |
| Removing the back wall of the garage |
 |
| Back wall of the garage gone |
 |
| Digging the trenches |
 |
| Removing the roots from the ground & leveling out the garden floor |
 |
| Foundation trenches |
 |
| Foundation trenches |
 |
| Foundation trenches |
 |
| Foundation trenches |
 |
| Foundations |
 |
| Foundations |
 |
| Demolition of garage floor |
 |
| Demolition of garage floor |
 |
| Extension wall |
 |
| Extension wall |
 |
| Extension wall |
 |
| Next doors extension |




































































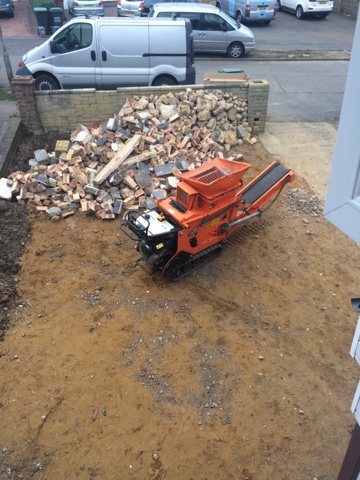



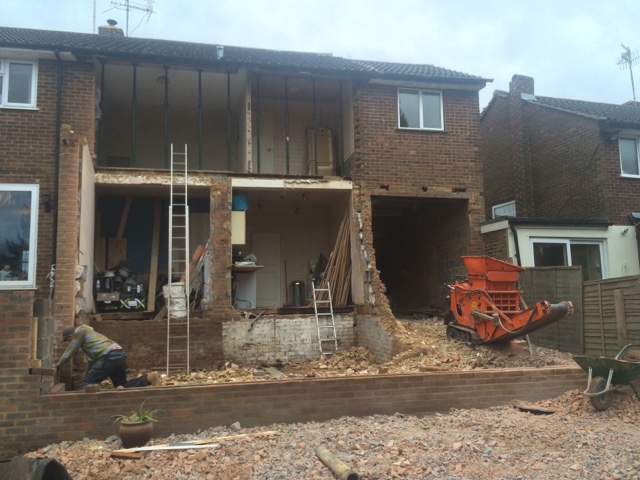



















































































































































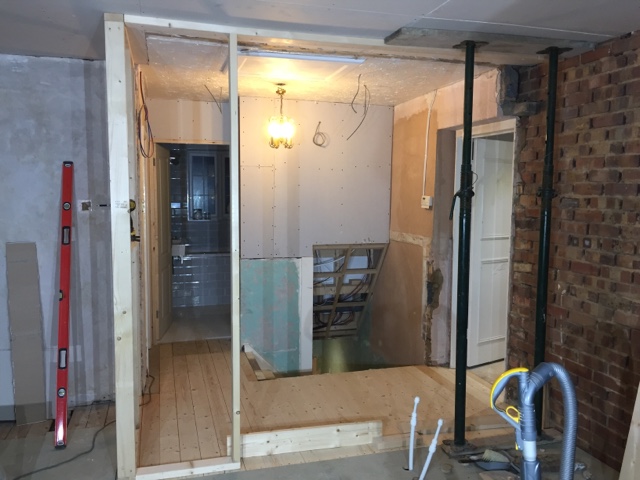




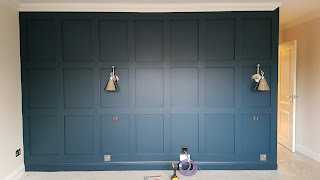
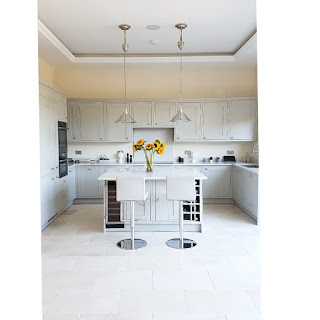
Thank you for the link building list.I am going jot down this because it will help me a lot.Great blog! Please keep on posting such blog.
ReplyDeletehttps://www.lcrenovation.co.uk/renovations-in-richmond/
House Renovations in Richmond
Great Article… I love to read your articles because your writing style is too good, its is very very helpful for all of us and I never get bored while reading your article because, they are becomes a more and more interesting from the starting lines until the end.
ReplyDeleteHouse Renovations in Elephant
These austin-home-addition 10 Must-See Transformations" are nothing short of remarkable! As someone who's been contemplating a home addition in Austin, this article provided invaluable inspiration and insights. The diverse range of projects showcased here, from cozy family room extensions to stunning kitchen remodels in Austin, TX, truly demonstrates the city's vibrant architectural scene.
ReplyDeleteEach Austin home addition featured seems to blend seamlessly with the existing structures, which is a testament to the skill and craftsmanship of the local builders. I particularly loved the attention to detail in the kitchen remodels; they've managed to strike that perfect balance between functionality and aesthetics.
It sounds like a fantastic project with a lot of potential! The two-storey rear extension will definitely transform the space and bring in a lot of light and functionality. Converting the garage into four rooms is a smart use of space, and I imagine the wet room and utility area will be really practical additions. I'm curious about the design of the kitchen extension with the lower floor height—how do you plan to make the most of the valley's natural slope? Looking forward to hearing how it progresses!
ReplyDeleteGreat article on home extensions! I completely agree that a well-planned extension can truly transform a living space and add significant value to a property. For anyone considering an extension in Melbourne or the Mornington Peninsula, I highly recommend checking out Niven Builders. They specialize in high-quality home extensions and have a fantastic reputation for craftsmanship and attention to detail. Worth a look if you're planning your next project!
ReplyDelete